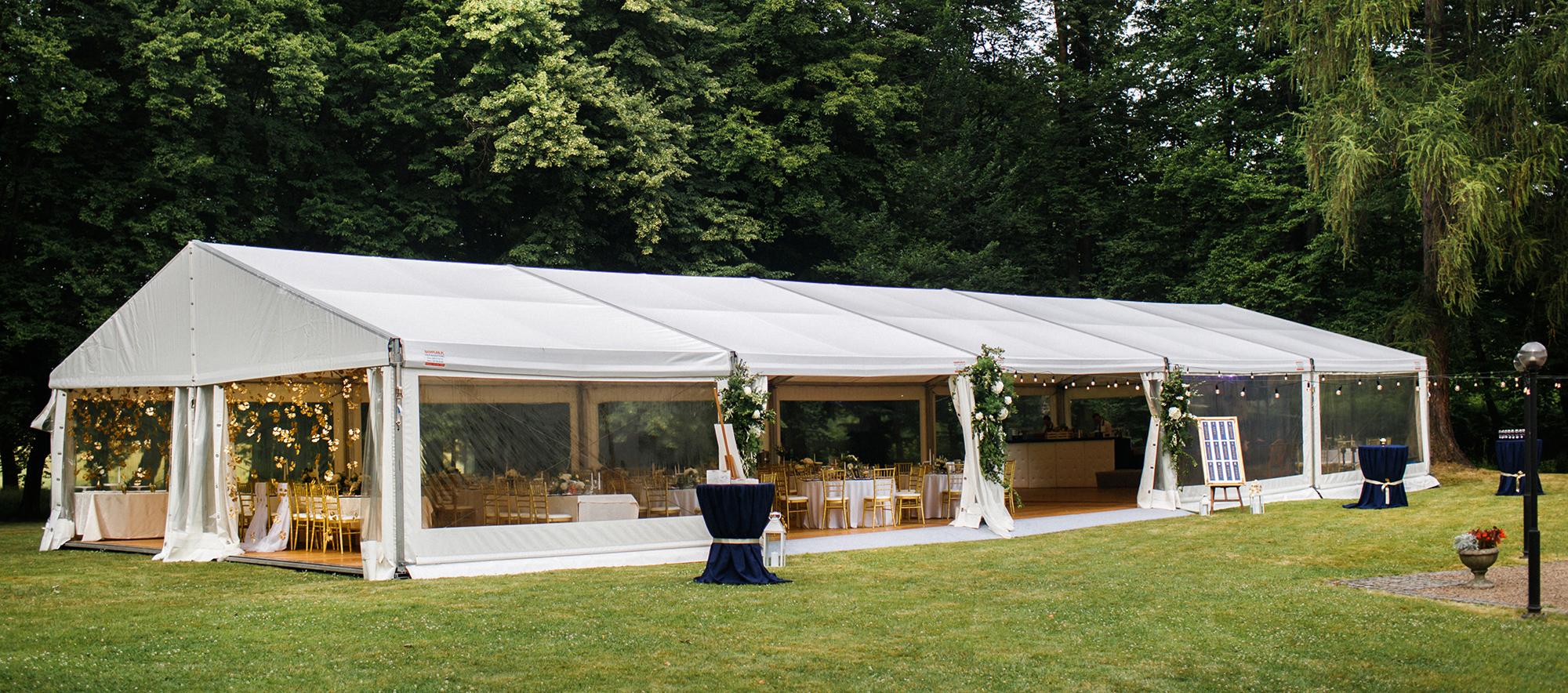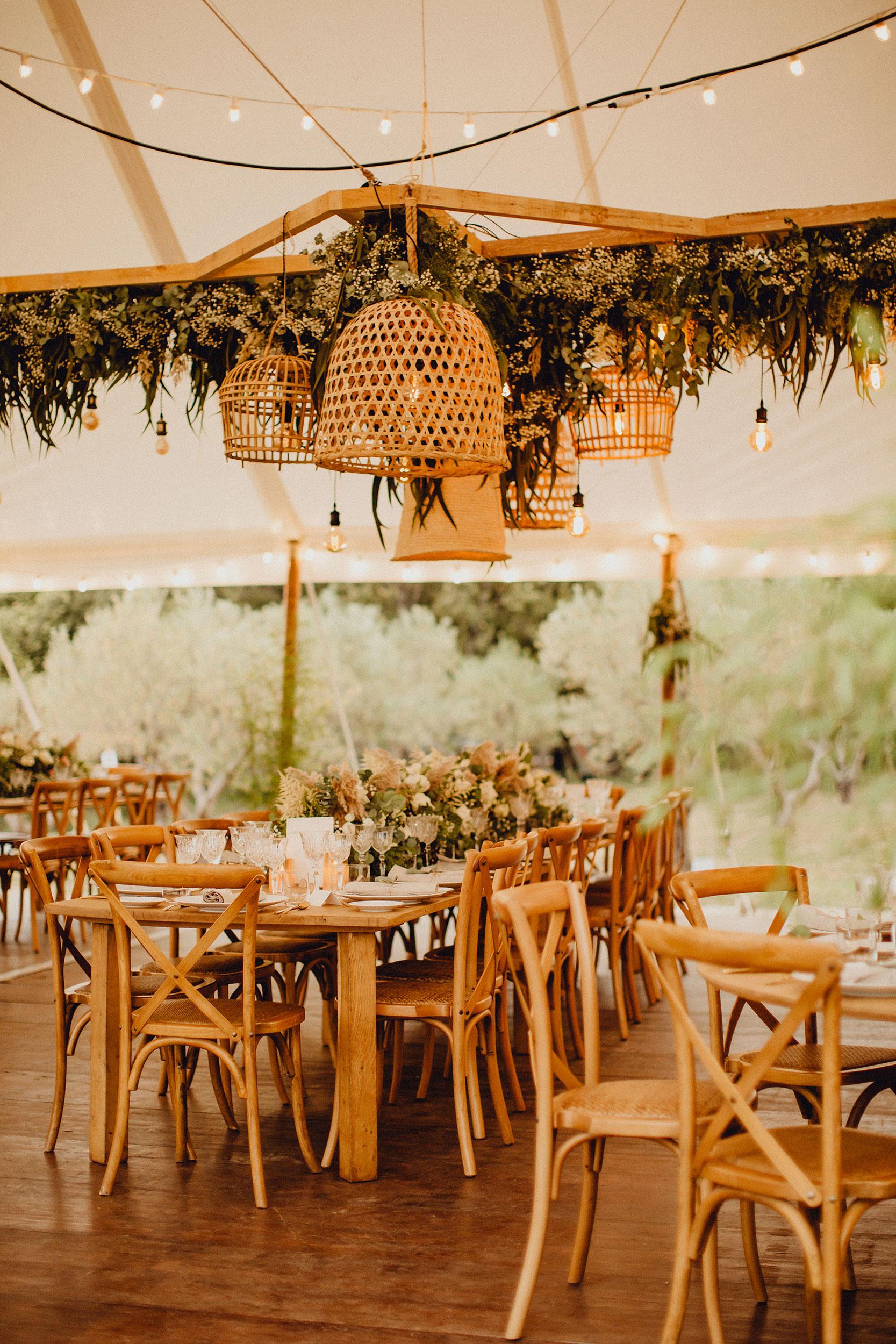At Capitall Marquees, we offer a wide range of marquee sizes to accommodate 50 to 400 guests. Whichever marquee size you opt for with us, you’ll always want to maximise the space for your special event.
To ensure optimum flow of your wedding or formal occasion, it’s important to prioritise the layout and seating arrangement in your marquee. Experts in the art that balances functionality with aesthetics; our team are here to guide you through it all. Here’s some of our most impactful tips to help you maximise space in your marquee.
Choose The Right Size and Shape for Your Tables
Mix and Match table sizes and shapes to create visual interest throughout your marquee whilst catering for varying group sizes, which is highly impactful in maximising space. With our seated marquee packages, we offer a combination of round and trestle tables available at different sizes.
Establish Different Zones within Your Marquee
As layout is the key element in maximising space, we always recommend dividing your marquee into functional zones, such as dining, dancing, bar, and lounging areas. You can section these spaces by using furniture, lighting, or different flooring, creating a sense of purpose for each area. Our in-house CAD software gives you the opportunity to refine this layout before your big event, ensuring you make the most of your marquee.
Embrace Open Space
Whilst we know using furniture is a great way to create zones within your marquee, it’s a fine balance between dynamic seating areas and overcrowding your marquee with excessive use of furniture. Leaving some open space allows for ease of movement and flow, whilst preventing the area from feeling cluttered.
Utilise Vertical Space and The Wonderful Height That Marquees Provide
A fantastic way to instantly make your marquee appear larger is by showcasing the lovely height marquees offer and drawing the eye upwards. You can achieve this by hanging ceiling decorations, using tall centrepieces, or incorporating overhead lighting. Emphasising the high ceilings will always create a sense of spaciousness.
Consider Adding Lounge Seating
As part of the idea to create divisions within your marquee, perhaps you could introduce lounge areas with comfortable seating options like sofas and ottomans. This provides guests with a more relaxed space to socialise and creates a diverse environment, whilst giving them a break from formal seating.
Choose The Right Location
Consider the ideal setting for your marquee event to create a seamless flow into the surrounding landscape. Choose a large open grassy field or perhaps near a lake or pond, with plenty of picturesque photoshoot opportunities. Place seating areas outside of your marquee near the entrance to form an indoor-outdoor connection, which will vastly enhance your space and allow a seamless flow for your guests to move in and out as they please.
Mirrors and Reflective Surfaces
As a well-known interior design rule of thumb, mirrors are fantastic at forming the illusion of more space by reflecting light and creating a sense of depth. Why not source some beautiful mirrors and reflective surfaces to decorate your marquee with.
Hire Professionals
Hiring a professional company like Capitall Marquees can offer valuable insights and help you design a layout that optimises both space and aesthetics, elevating your guest experience. We can guide you through the entire process and ensure your marquee event feels spacious, inviting and perfectly tailored to your vision.
Get in touch today, and we’ll be happy to discuss your options.


